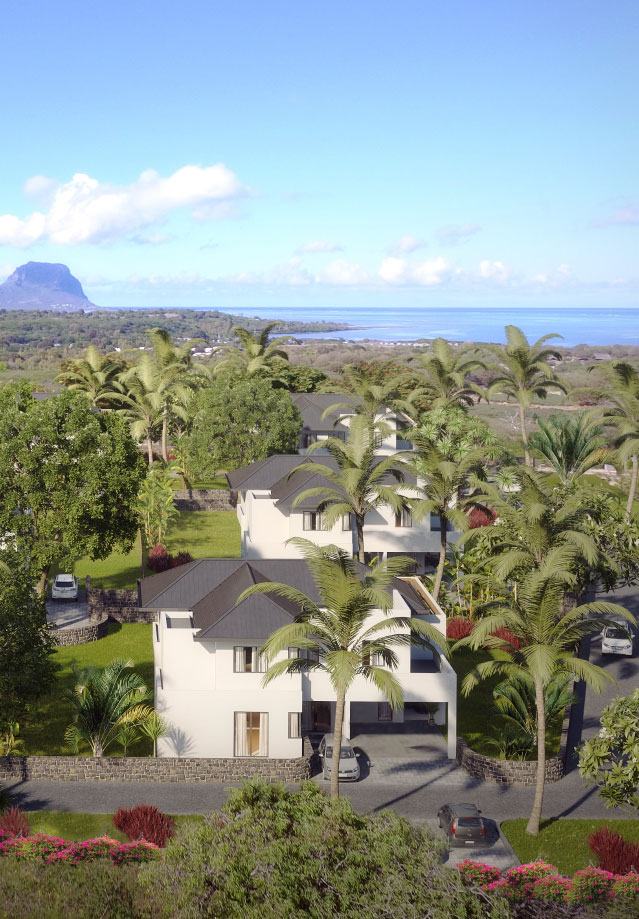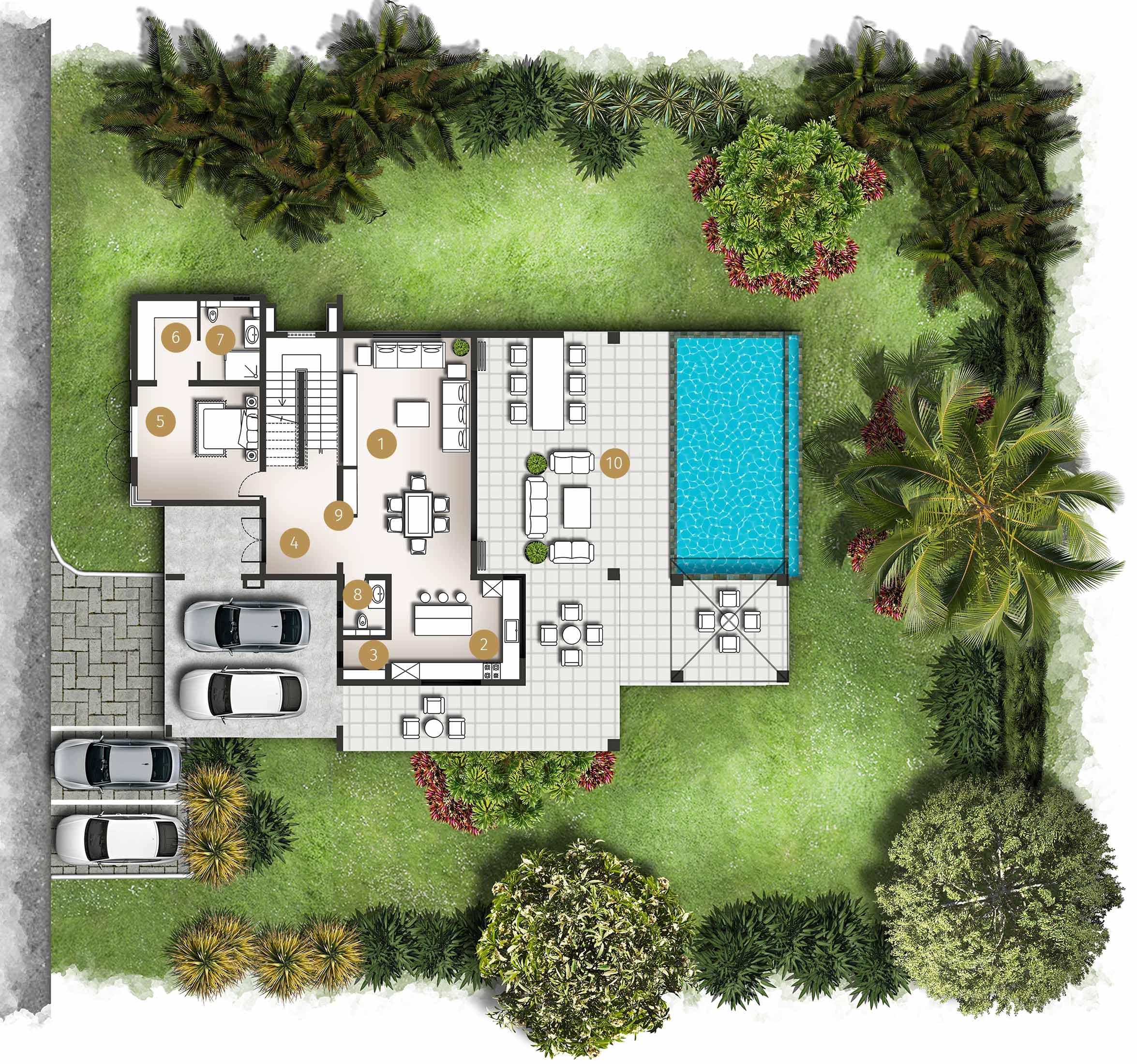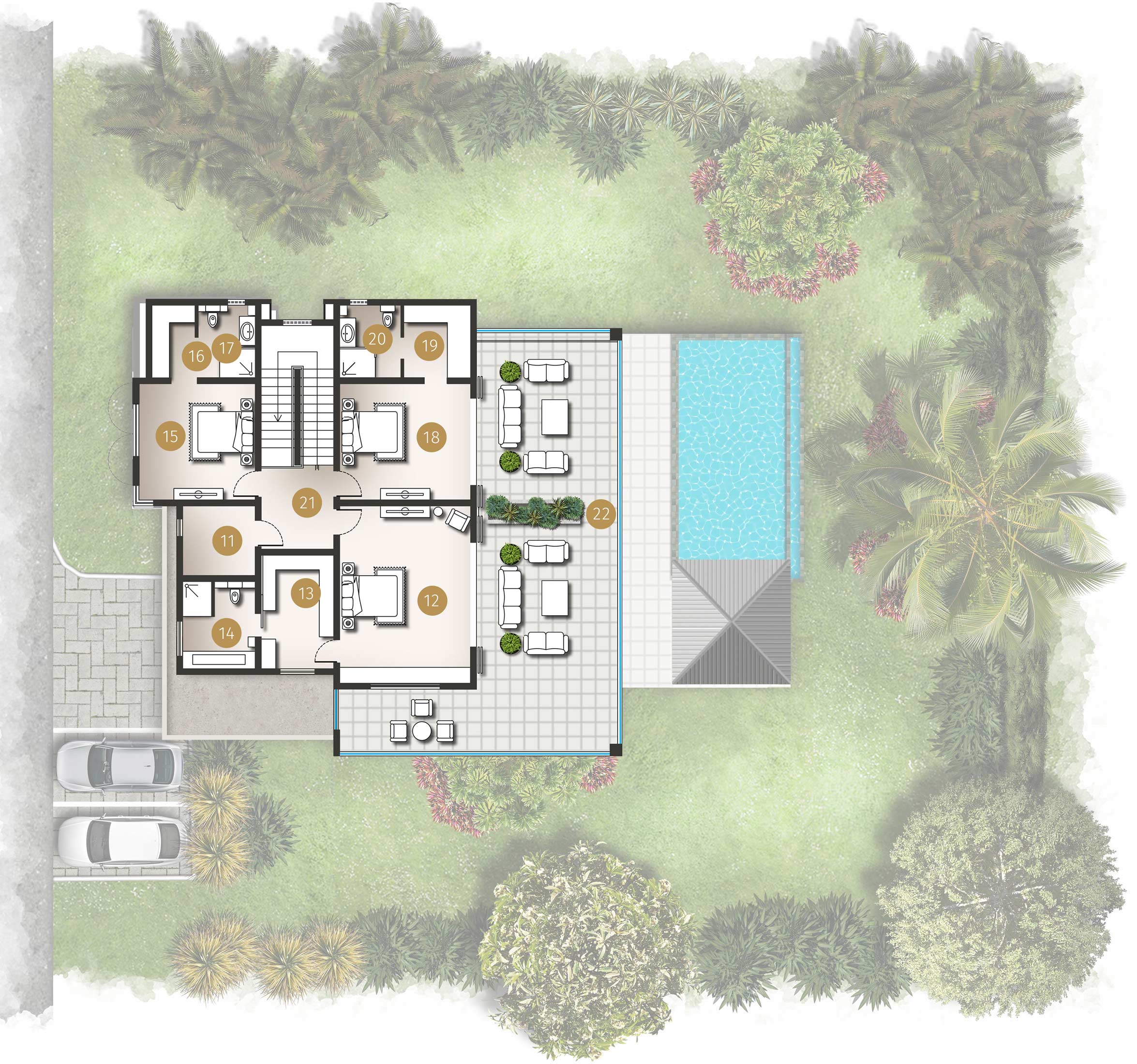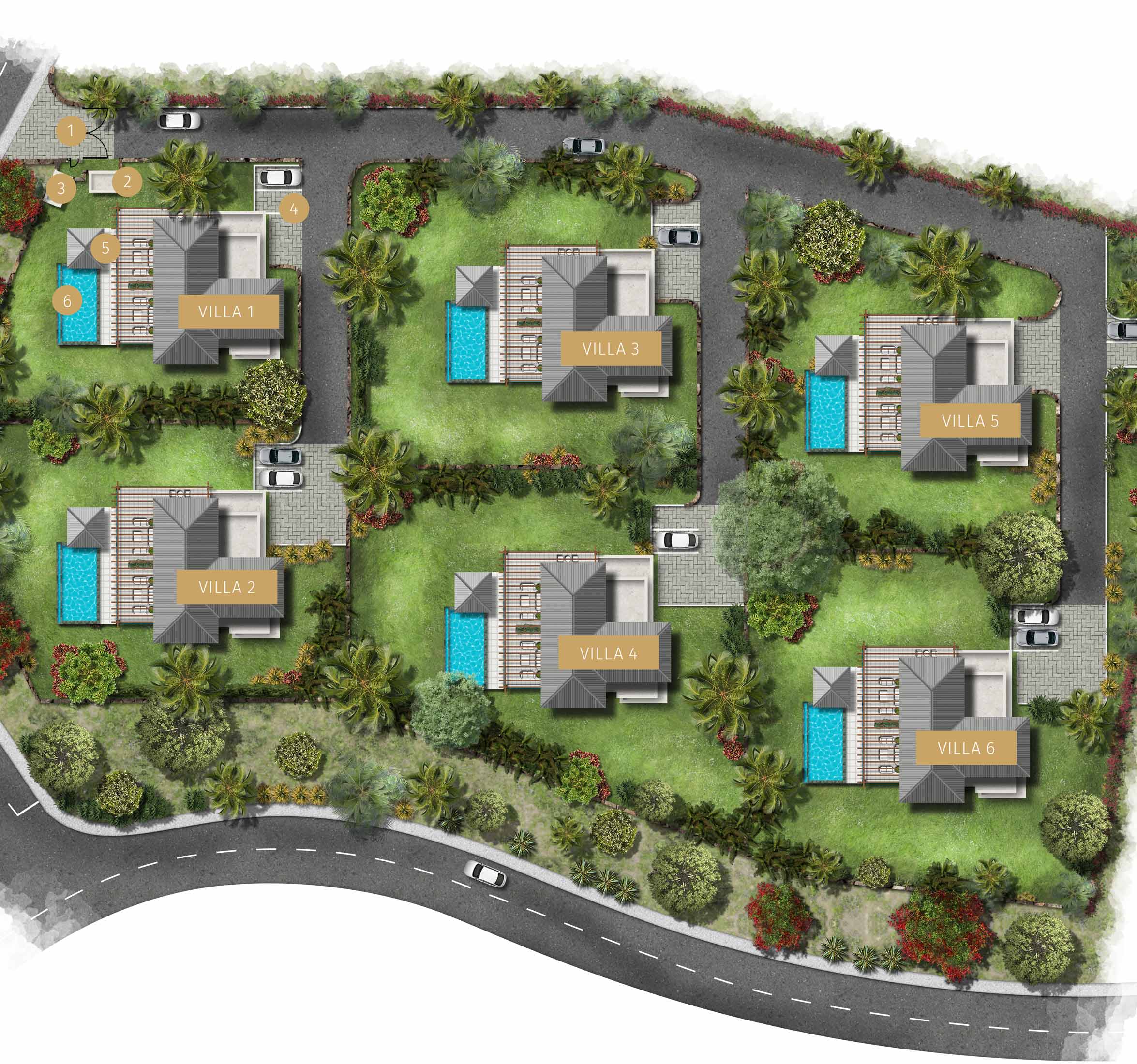A Journey for the Senses

Wake up to
never-ending views
Domaine de Palmyre endows the best of both worlds with an exceptional location that is secluded and quiet, yet close to major conveniences for a freedom and quality of life that is so highly valued.
The Reserve’s design adopts a sleek architectural language that blends modernity with natural beauty.
Careful planning of the layouts ensures that all the villas benefit from the breath-taking sea and mountain views, enhanced by glass balustrades on every balcony. One of the most notable design features are the spacious open plan living area and the large sliding glazed doors that effortlessly unites the interiors and exteriors allowing the residents to enjoy the sought-after indoor outdoor tropical lifestyle.
The villas are built around nature and are eco-friendly with energy efficient concepts such as solar water heating and outdoor lighting systems. The use of floor to ceiling openings not only maximise the indoor light and space but also allows for cross-ventilation throughout the villas, thus adding to the ecological notion of the development. The Reserve is built by the local expertise and craftsmanship with a quality construction that meets European standard, using the finest materials outsourced mainly from Europe. It is with a strong sense of duty that The Reserve provides a first-rate construction, bound to exceed the owner’s expectations.

The Master Bedroom
With plenty of fresh air and natural sunlight, the spacious master bedroom exudes elegance and style.
All bedrooms on the first floor enjoying magnificent mountain or sea views. Each of the bedrooms in the villa is provided with an en-suite bathroom and walk-in fully-fitted wardrobe.
View ImageThe Living Area
Thoughtfully laid out to maximise space and light.
Open plan living areas smoothly adjoins the veranda, private pool and beautifully manicured gardens through full-length doors and large windows.
View ImageThe Kitchen
The handmade kitchen of bespoke design has been crafted to be functional and with modern elegance.
Fully fitted with high quality surfaces, including built-in cabinets, overhead storage and quality integrated appliances.
View ImageThe Terrace
Wake up to never-ending views from the privacy of your bedroom balcony.
All the villas benefit from the breath-taking sea and mountain views, enhanced by glass balustrades on every balcony.
View ImageLandscaped Gardens
Each villa includes a private pool, cabana and landscaped grounds.
There are four allocated parking spaces and the residents will also benefit from all the wonderful amenities offered in Domaine de Palmyre.
View Image

Floor Plans
Ground Floor
1. Living & Dining
2. Kitchen
3. Storage
4. Entrance & Lobby
5. Guest Bedroom 1
6. Dressing Room
7. Ensuite 1
8. Guest Toilet
9. Car Port
10. Terrace



Floor Plans
First Floor
11. Laundry/Storage
12. Master Bedroom 2
13. Dressing 2
14. Ensuite 2
15. Bedroom 3
16. Dressing 3
17. Ensuite 3
18. Bedroom 4
19. Dressing 4
20. Ensuite 4
21. Lobby
22. Balcony



Floor Plans
Site Plan
1. Entrance
2. Security
3. Technical Room
4. Parking
5. Cabana
6. Pool


Nearby Facilities
Besides all the facilities provided by The Reserve, the residents shall also benefit from all the wonderful amenities offered by Domaine de Palmyre
Community Centre
Licensed bar and café, swimming pool and table tennis facilities.
Security Services
The residential development ensures a safe and secure gated community with 24-hour security. The main entrance of The Reserve will be equipped with intercom facilities.
Connectivity
The modern villas will be equipped with 360 degree wifi-coverage and provision has been made for internal LAN connectivity to accommodate smart devices.